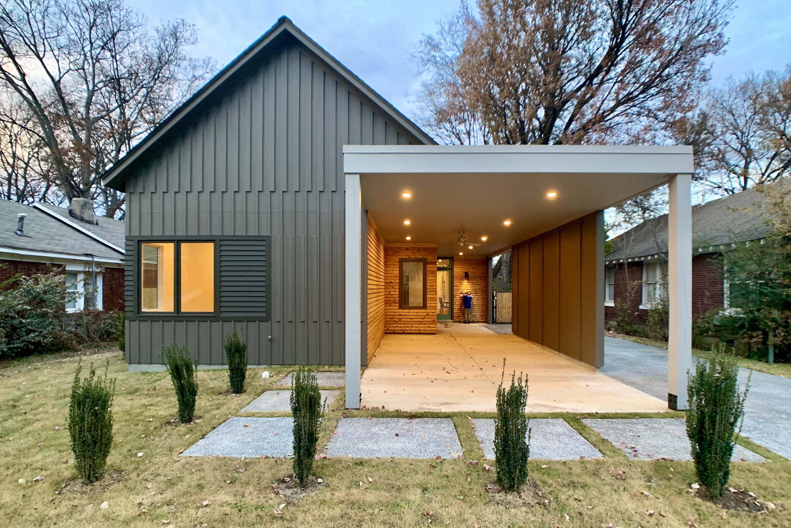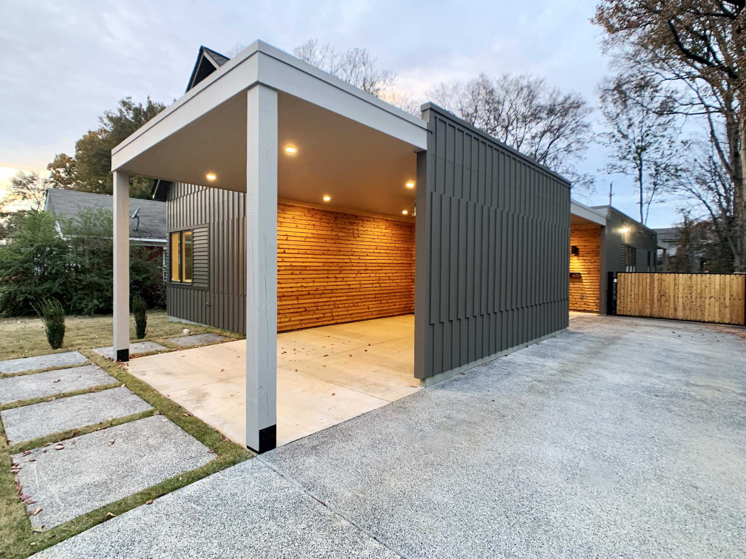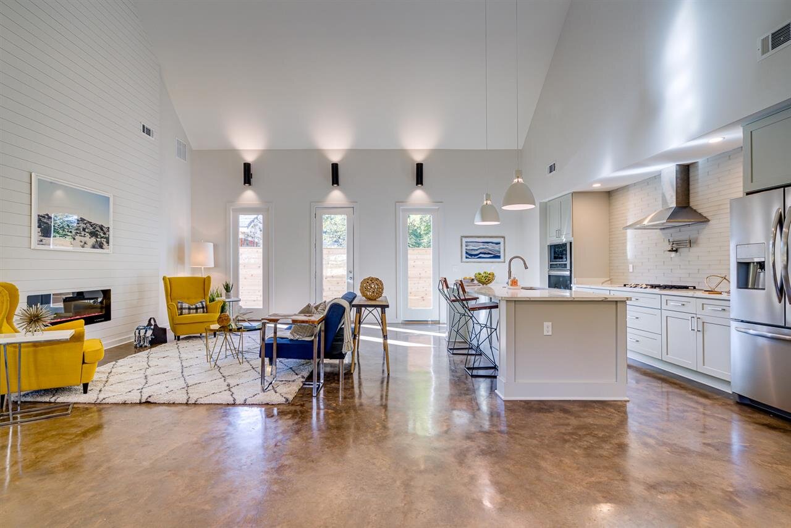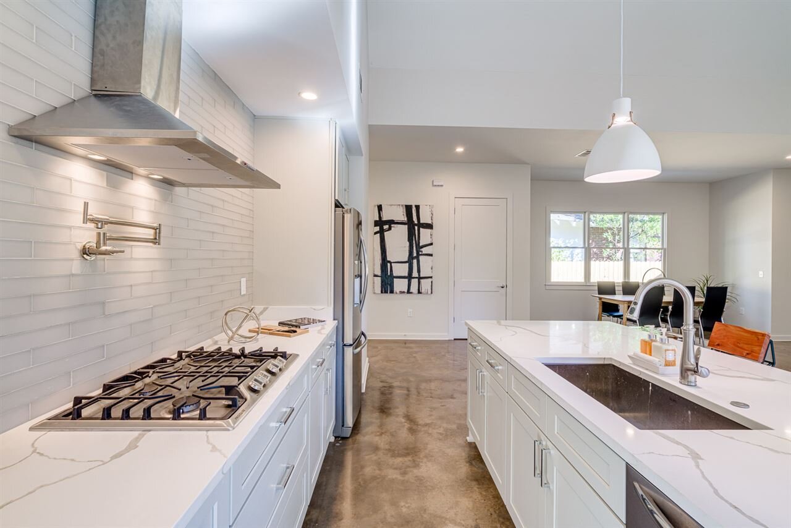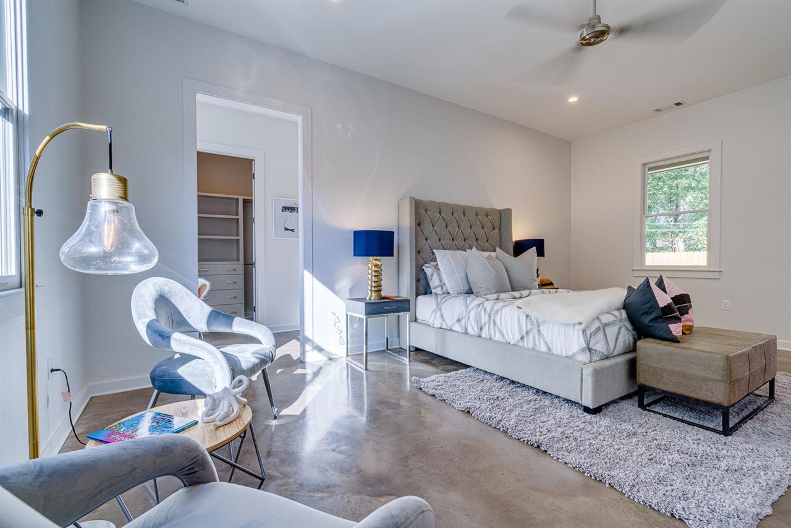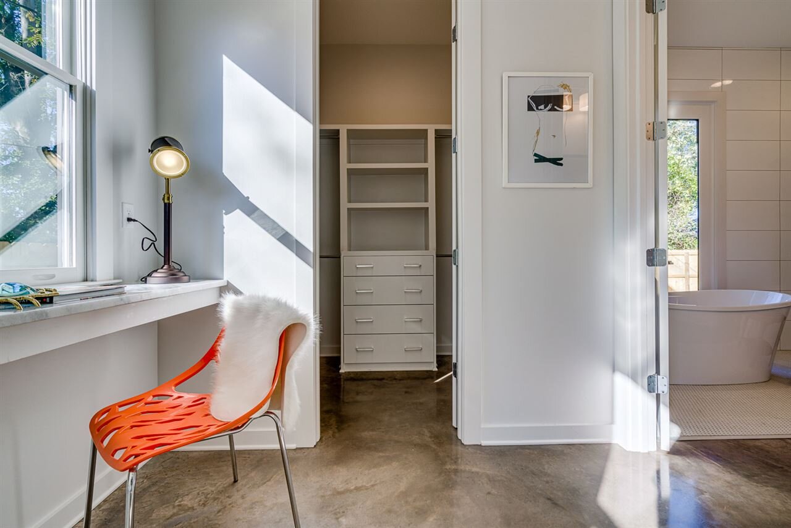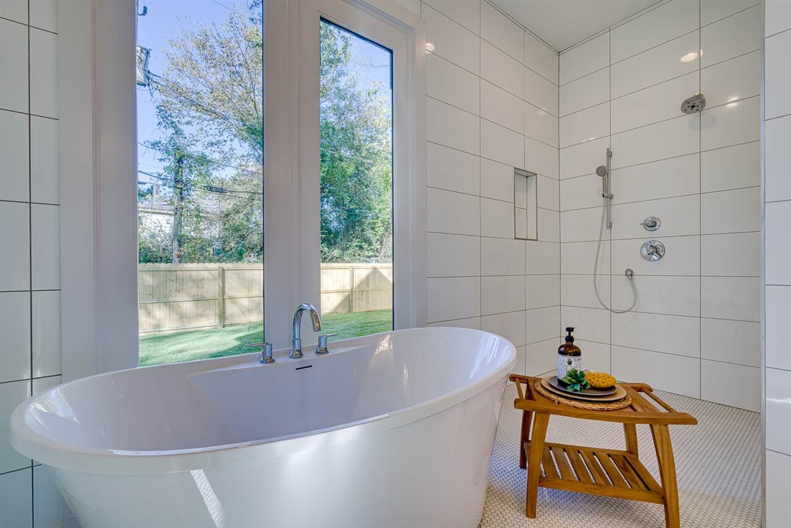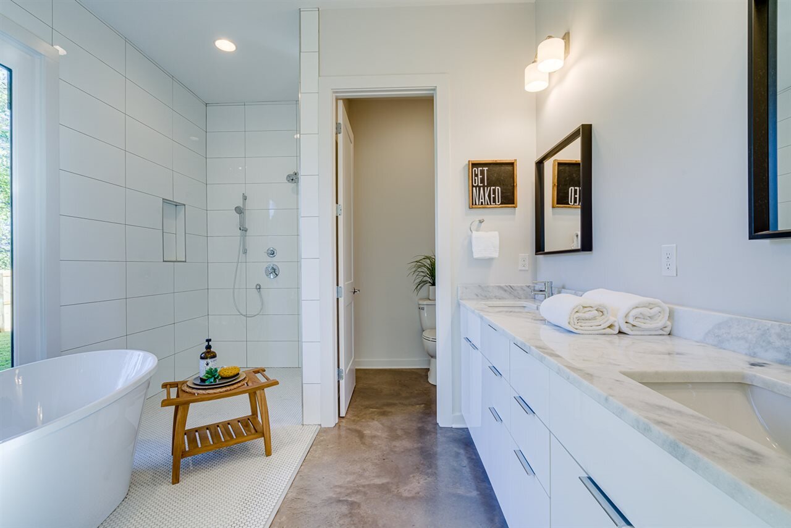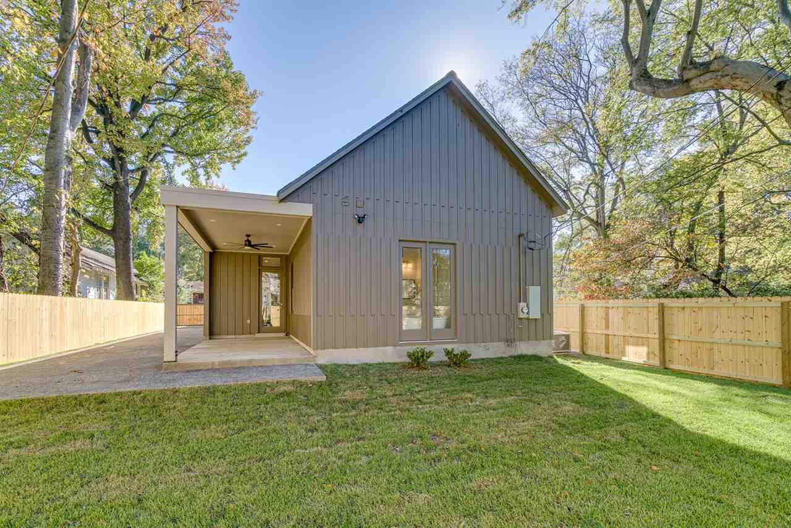
TUTWILER HOUSE
Tutwiler is a residential street lined with one story, single-family, mid-century bungalows, each befitted with some fashion of gabled roof and front porch. The Tutwiler residence is an infill within the neighborhood which borrows from the language of that favored historical standard and unpacks the contemporary opportunities within the aesthetic. The exterior presents a simple silhouette with clean lines and visual contrast between the high-pitched room of the house next to the flat roof of the carport/porch. Wood paneling adjacent to each window gives the impression of the traditional shutter, fitting with a key aesthetic of the neighborhood without the accessory function which may otherwise interrupt the frame of the window.
Dealing with an odd lot size was also a factor in this contemporary design. The lot is squeezed between two other residences and there was community concern about the house breaking outside of the adjacent context by being multiple stories. Due to these elements, the floor plate would need to be long and narrow, which allowed for numerous design opportunities in exploring the flow of movement throughout the structure.
Inside, the heart of the home is an open plan between the kitchen, living and dining area. Bordering this communal center to the north and south are the main and accessory bedrooms and bathrooms, allowing for some separation between hosts and guests. The house also features a back porch and yard, which will allow a pool.
