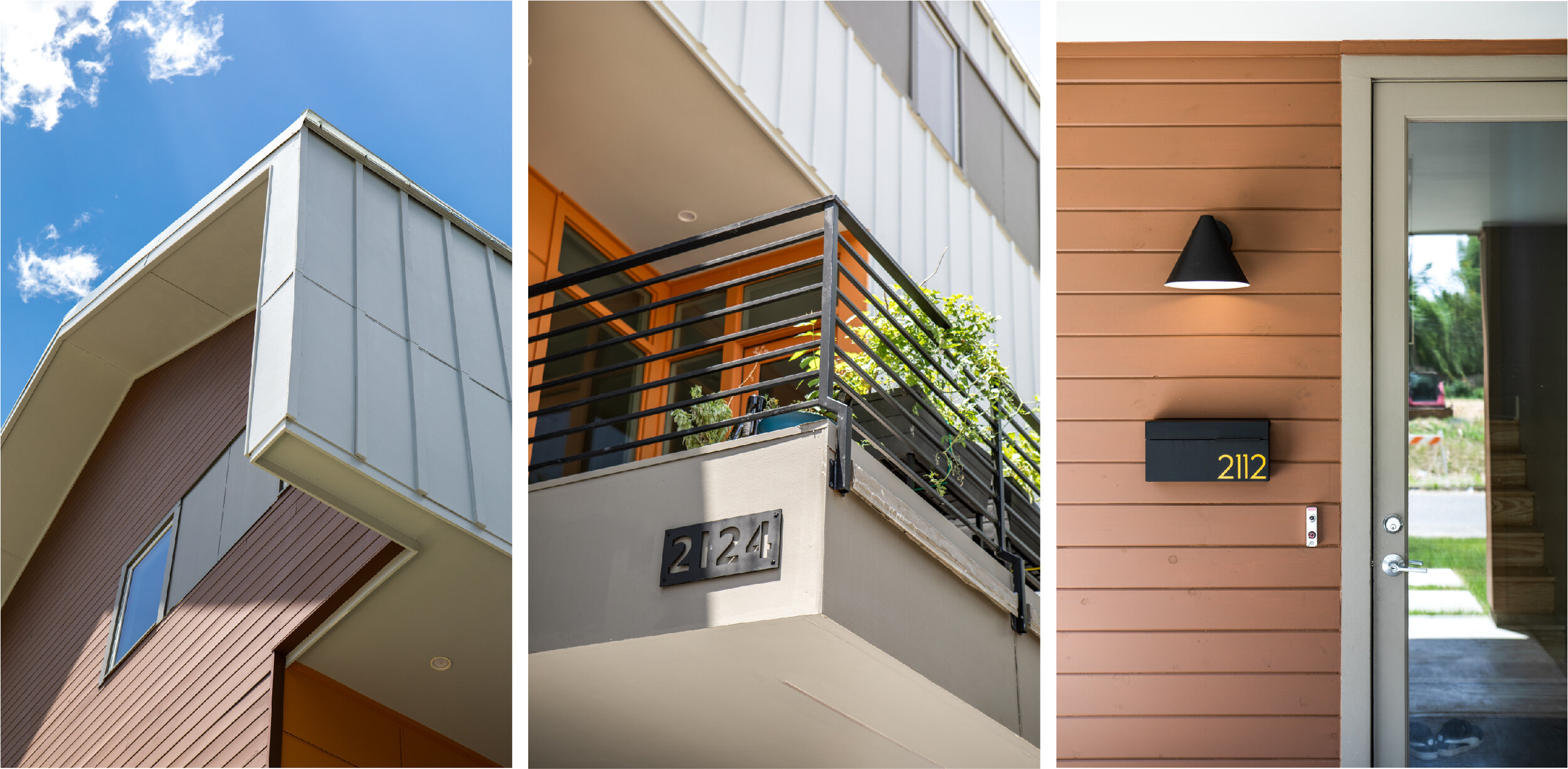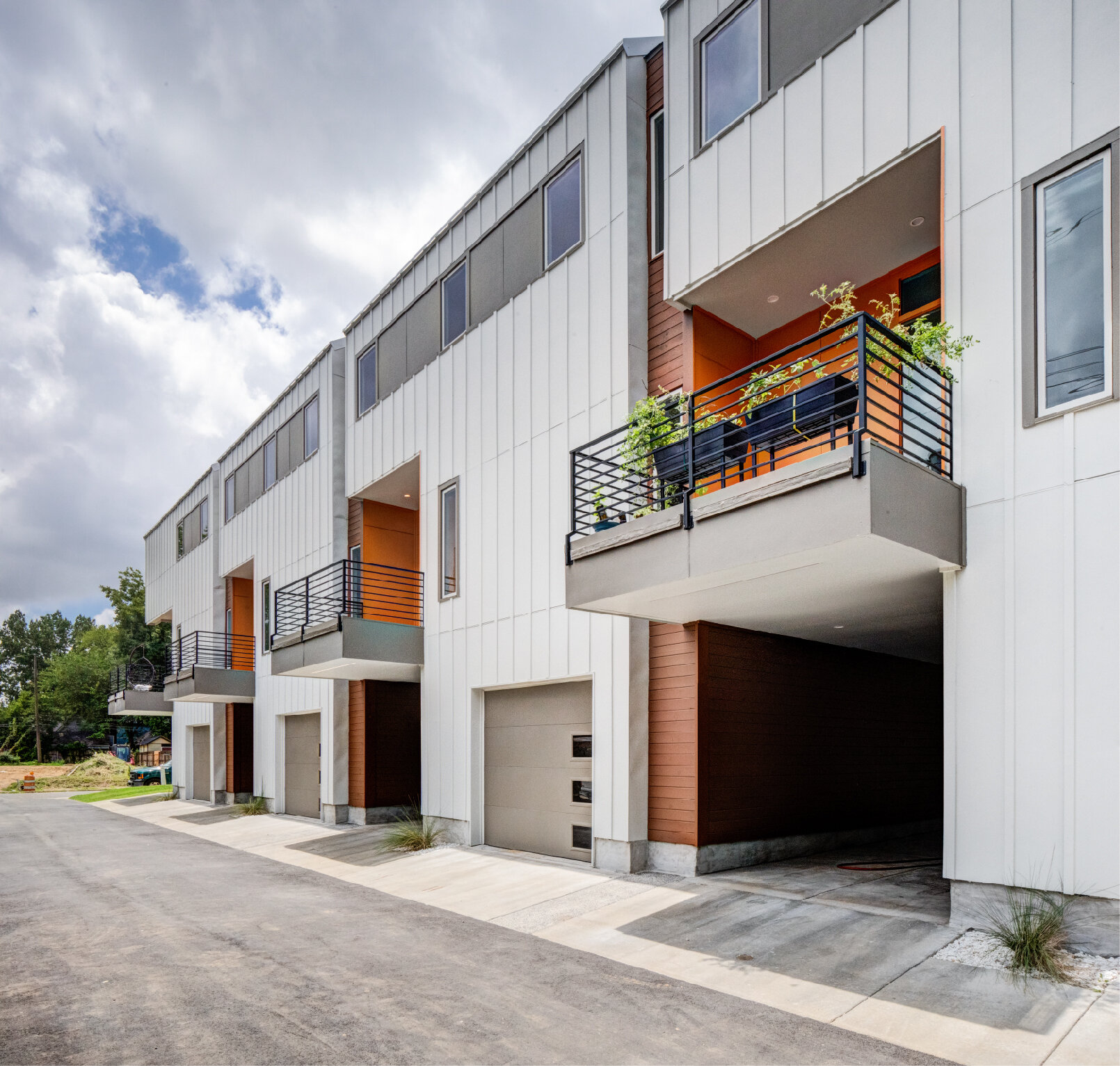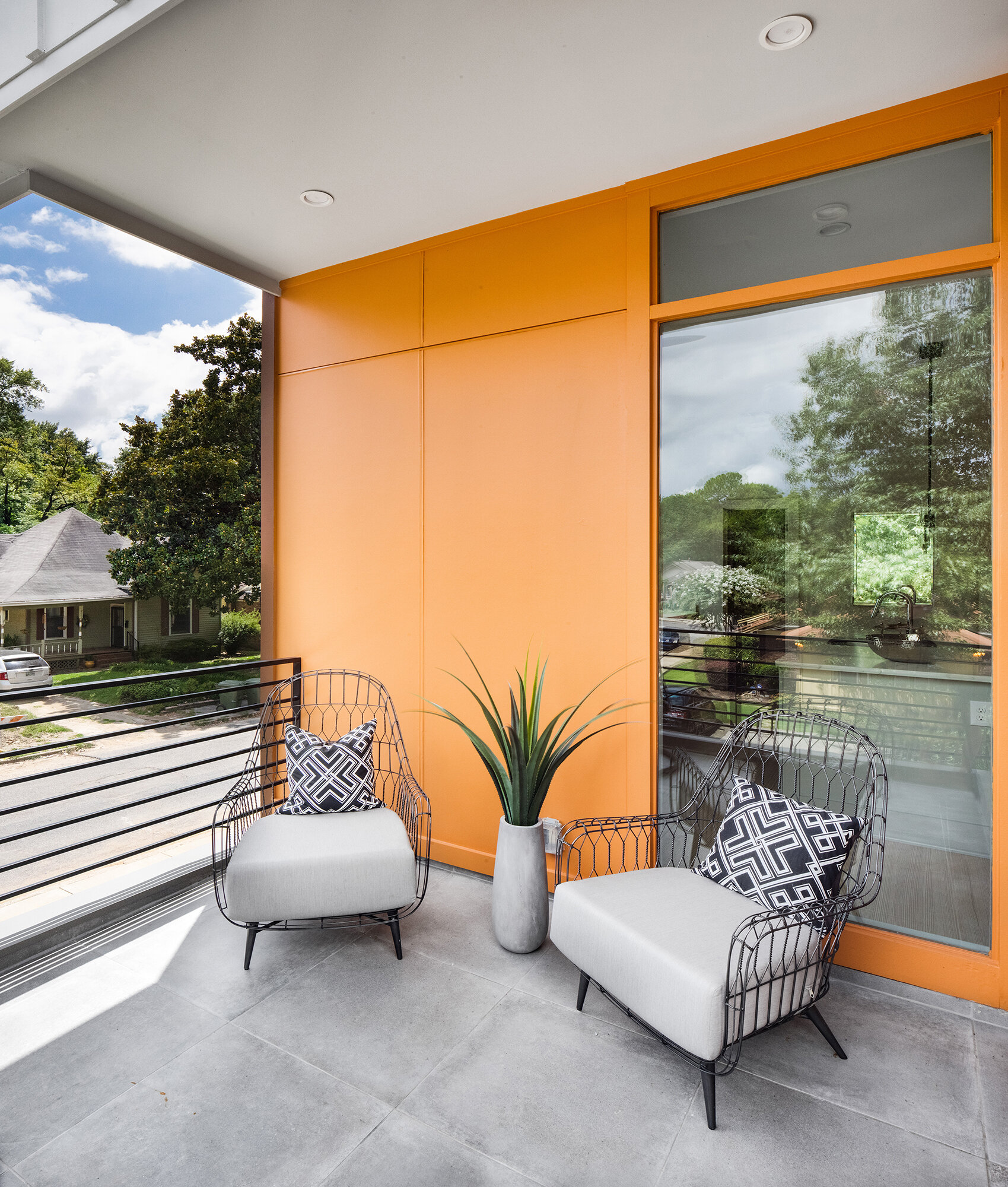
JEFFERSON TOWNHOMES
These 4 new townhomes lie on a 6,800 square foot infill, nestled between the Overton Square entertainment district and the historic Overton Park of midtown Memphis, TN. With the recent wave of growth and development the city has been experiencing, increasing urban density in a way that is smart and contextual is becoming all the more important. The stacked design provides a rhythm of individual homes, while increasing density and the economic value of a lot that previously hosted a single-family home. This design combines and refines the concepts of the adjacent context of apartments and historic bungalows, standing 3 stories high to allow each unit to have a 1-car garage on the ground level (avoiding street congestion with the increased resident density), while maintaining relevance through the use of materials and the gabled roof form. Directly above the garage is the living room and dining space, with a large outdoor balcony and the 3rd story contains the bedrooms. Sealed wood and board and batten siding wrap one another to form the urban development. The townhomes are within walking distance of historic park space, restaurants, retail, and various entertainment venues, making it a perfect location with access to both nature and urban amenities.












